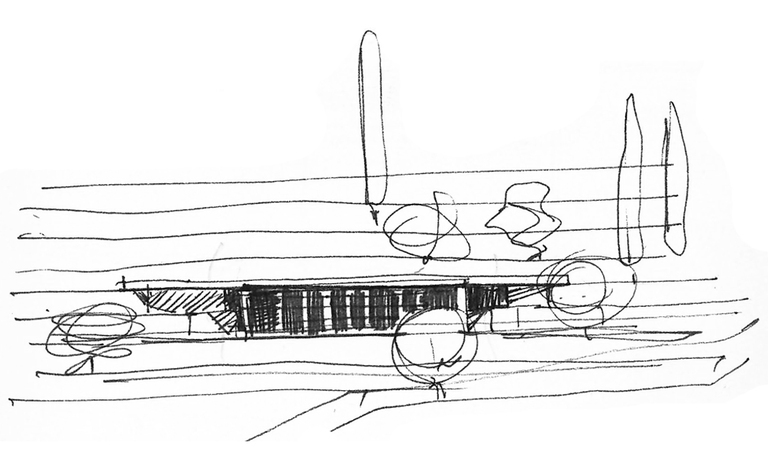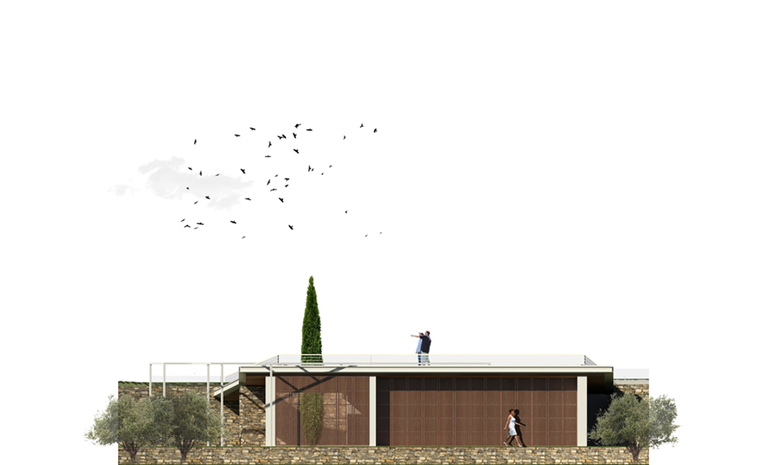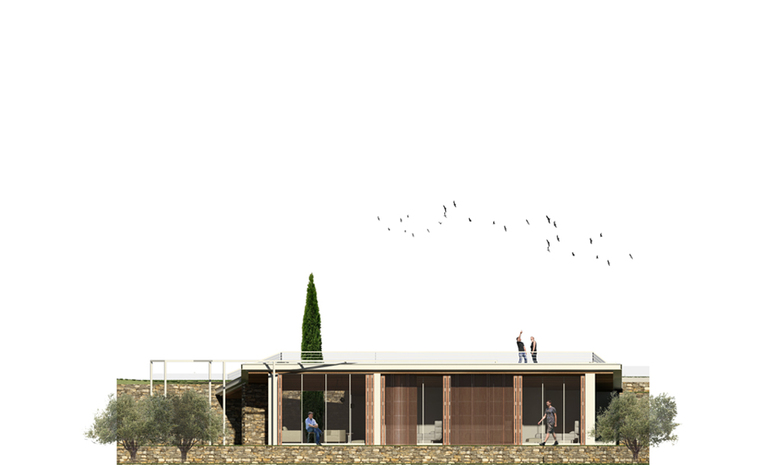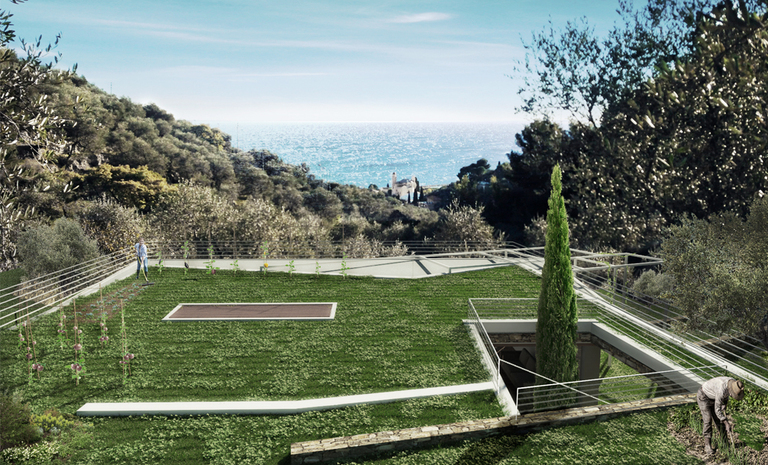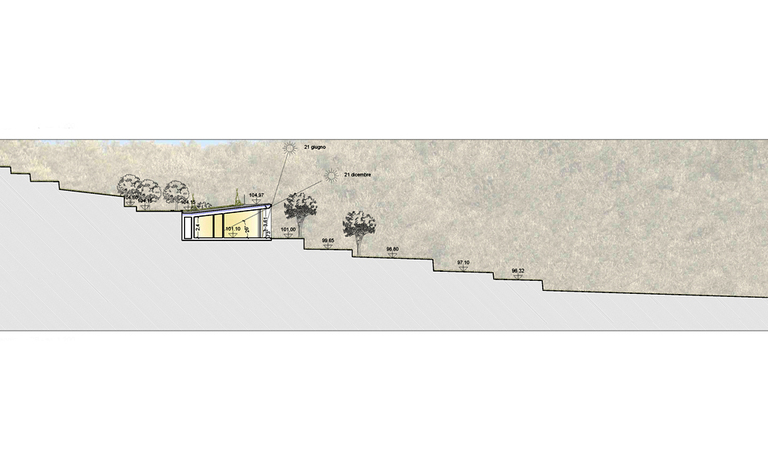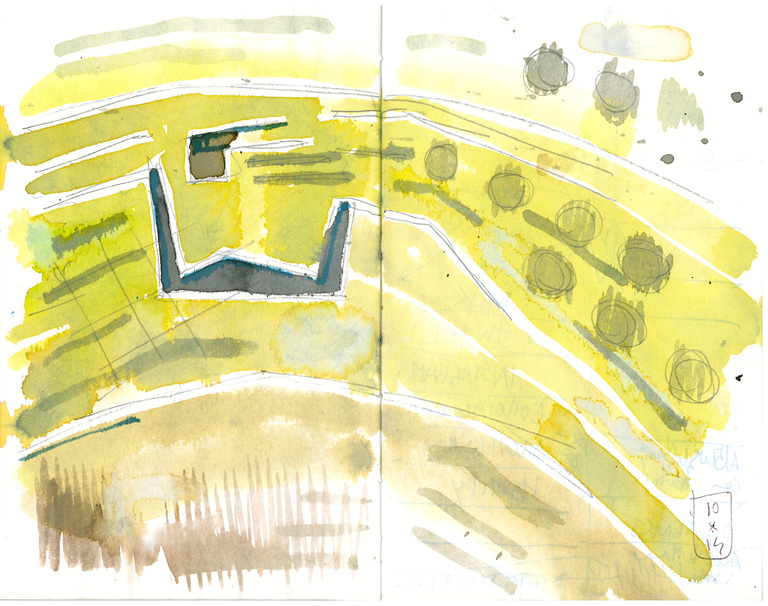Casa uliveto - Olive grove house
Cervo (IM), 2015.
La principale caratteristica architettonica consiste nell’essere una costruzione con forme architettoniche coerenti con il tema progettuale della casa inserita nel contesto agricolo, in armonia con il contesto paesaggistico in cui si inserisce minimizzando le porzioni di edificio fuori terra.
Le bucature sono dimensionate al fine di garantire ampiamente il soddisfacimento del rapporto aeroilluminante prescritto dalla legge; esse sono protette da un sistema di scuri in legno.
Il sistema di oscuramento in legno è finalizzato a conferire un assetto architettonico compatibile con la natura del contesto.
L’edificio in progetto è caratterizzato dallo sviluppo su un solo piano semi-ipogeo. La copertura verde inclinata che ricopre il piano abitativo e il magazzino per il ricovero degli attrezzi è collegato direttamente ai terrazzamenti circostanti unendo la falda con il terreno circostante senza soluzione di continuità.
L’ingresso al magazzino per il ricovero attrezzi fiancheggia il lato est dell’edificio.
Le porzioni esterne sono costituite prevalentemente dalla naturale sistemazione del terreno, dalla realizzazione di orti e dalla piantumazione di n. 55 alberi di ulivo.
Pietra, legno, ulivi.
________________
Cervo (IM), 2015.
The main architectural feature consists in being a building with architectural forms consistent with the design theme of the house inserted in the agricultural context, in harmony with the landscape context in which it is inserted, minimizing the portions of the building above ground.
The openings are sized in order to largely guarantee the satisfaction of the aero-illuminating ratio prescribed by law; they are protected by a system of wooden shutters.
The wooden darkening system is aimed at giving an architectural structure compatible with the nature of the context.
The planned building is characterized by the development on a single semi-underground floor. The sloping green roof that covers the living area and the warehouse for storing tools is directly connected to the surrounding terraces, joining the groundwater seamlessly with the surrounding land.
The entrance to the tool shed flanks the east side of the building.
The external portions are mainly made up of the natural arrangement of the land, the creation of vegetable gardens and the planting of n. 55 olive trees.
Stone, wood, olive trees.
