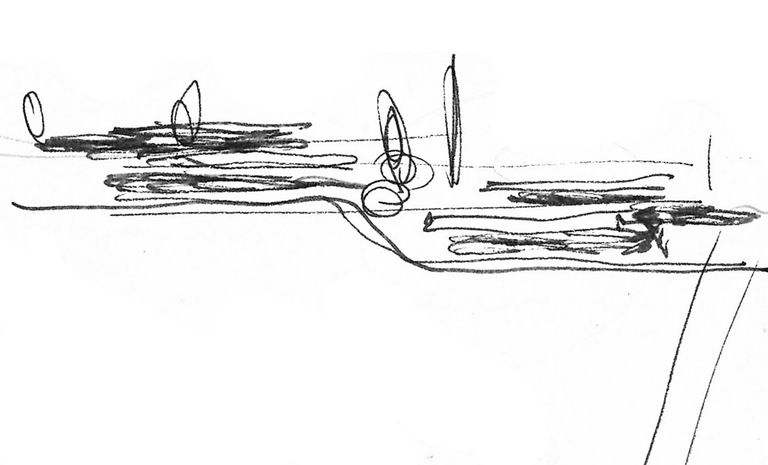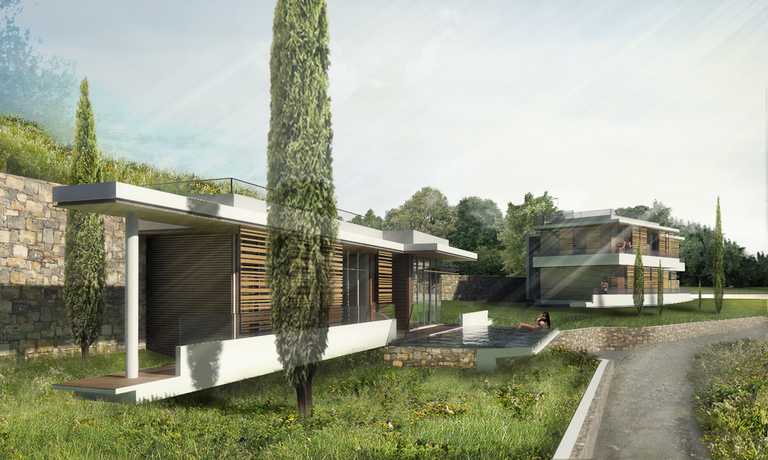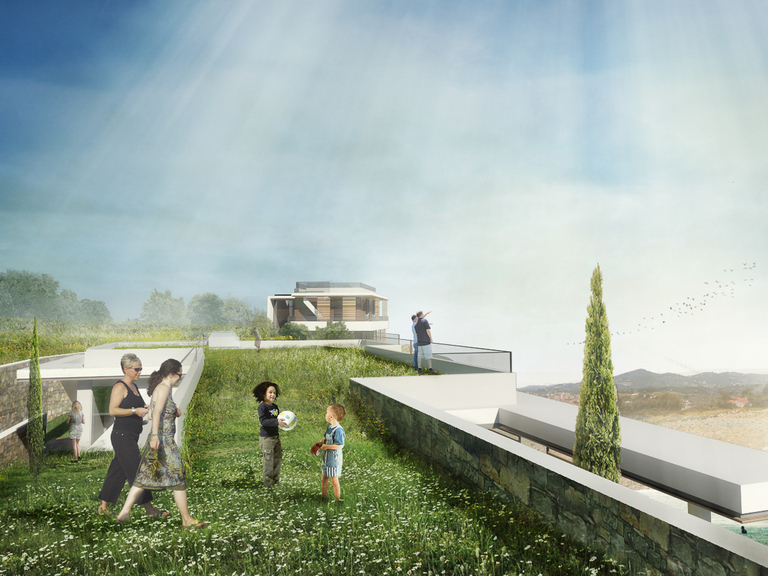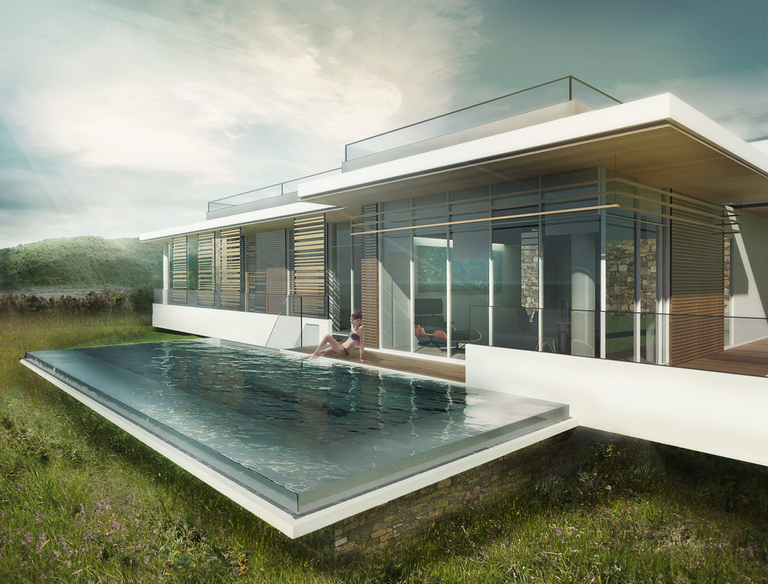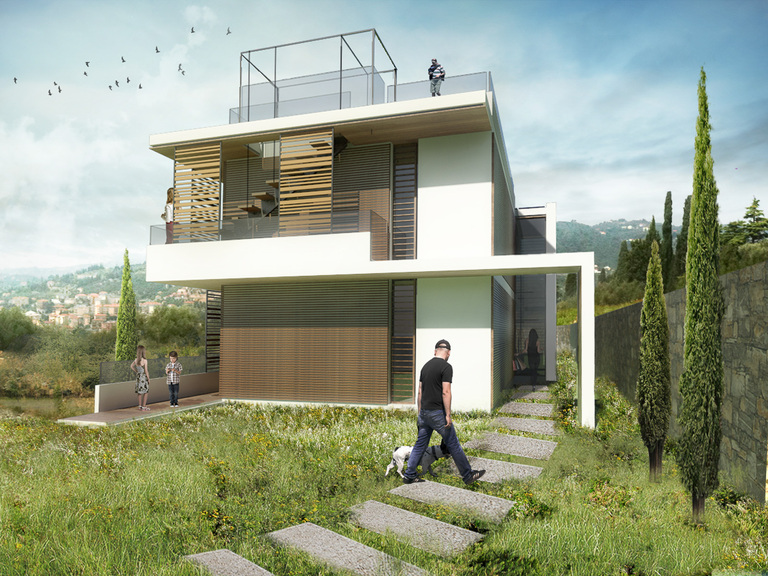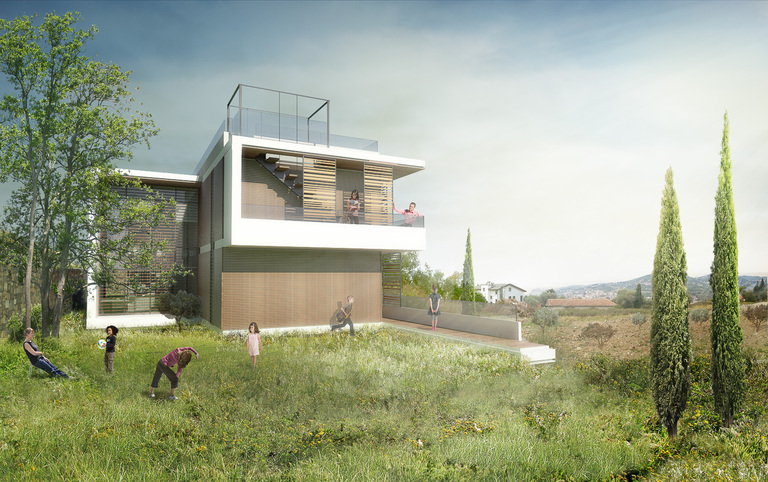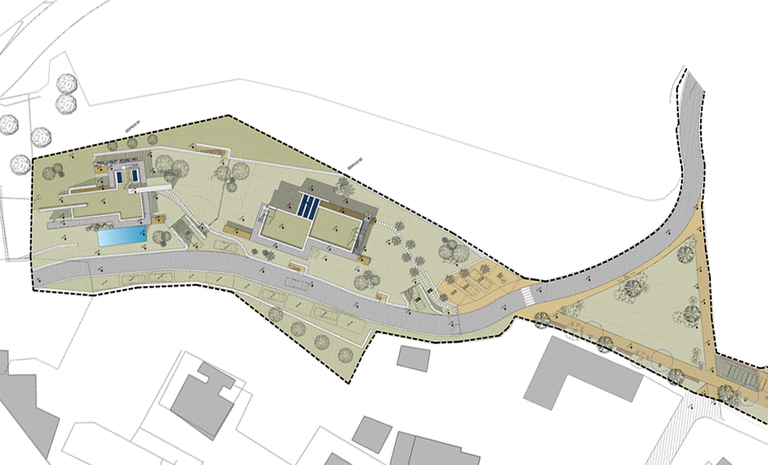Le ville mediterranee - Mediteranean Villas
Imperia (IM) 2014.
Il progetto propone di inserire i volumi nel paesaggio richiamando l’andamento dei muri di contenimento presenti sul territorio. Si è quindi scelto di seguire le linee di naturale acclività per l’orientamento degli edifici e di fare in modo che essi siano caratterizzati da una forte componente orizzontale che riprenda ed enfatizzi l’andamento delle murature di sostegno dei versanti su cui il progetto si inserisce. Il dialogo con gli edifici limitrofi, tutti di recente costruzione, è garantito dal rispetto delle tipologie edilizie preesistenti, delle tecnologie costruttive e dall’omogeneità delle altezze medie degli edifici.
L’idea insediativa propone un inserimento delle costruzioni nel contesto in maniera delicata, sia dal punto di vista della scelta del sito di sedime, sia dal punto di vista della scelta tipologica. Il progetto infatti è dettato da alcune regole compositive fondamentali che si riassumono in:
- costruzioni attente all’andamento delle linee di acclività del terreno circostante;
- esposizione dei fronti aperti verso il sole;
- coperture completamente piantumabili (tetto-giardino);
- articolazione delle terrazze per migliore utilizzo dell’energia solare attraverso il contributo dell’esposizione delle porzioni esposte;
- facciate ventilate sui fronti maggiormente esposti e brise-soleil mobili per garantire un giusto raffrescamento.
Alcune parti delle coperture pavimentate sono in legno di teck, mentre le altre coperture saranno piantumabili e sistemate con sedum o simili.
Le porzioni esterne calpestabili sono tutte drenanti, pavimentate con paiolato in legno listellare di teck adeguatamente trattato.
Legno, verde, cielo.
_________________________
Imperia (IM) 2014.
The project proposes to insert the volumes in the landscape by recalling the trend of the retaining walls present in the area. It was therefore chosen to follow the lines of natural steepness for the orientation of the buildings and to make sure that they are characterized by a strong horizontal component that resumes and emphasizes the trend of the supporting walls of the slopes on which the project is inserted . The dialogue with the neighboring buildings, all of recent construction, is guaranteed by the respect of the pre-existing building typologies, of the construction technologies and by the homogeneity of the average heights of the buildings.
The settlement idea proposes an insertion of the buildings into the context in a delicate way, both from the point of view of the choice of the site and from the point of view of the typological choice. In fact, the project is dictated by some fundamental compositional rules which can be summarized as follows:
- constructions attentive to the trend of the slopes of the surrounding land;
- exposure of the open fronts towards the sun;
- completely plantable roofs (roof-garden);
- articulation of the terraces for better use of solar energy through the contribution of the exposure of the exposed portions;
- ventilated facades on the most exposed fronts and movable brise-soleils to ensure adequate cooling.
Some parts of the paved roofs are made of teak, while the other roofs will be plantable and covered with sedum or similar.
The walkable external portions are all draining, paved with suitably treated teak blockboard flooring.
Wood, greenery, sky.
