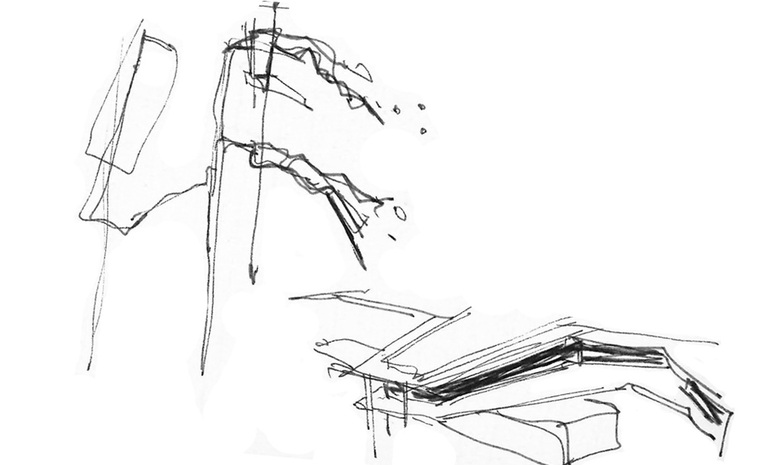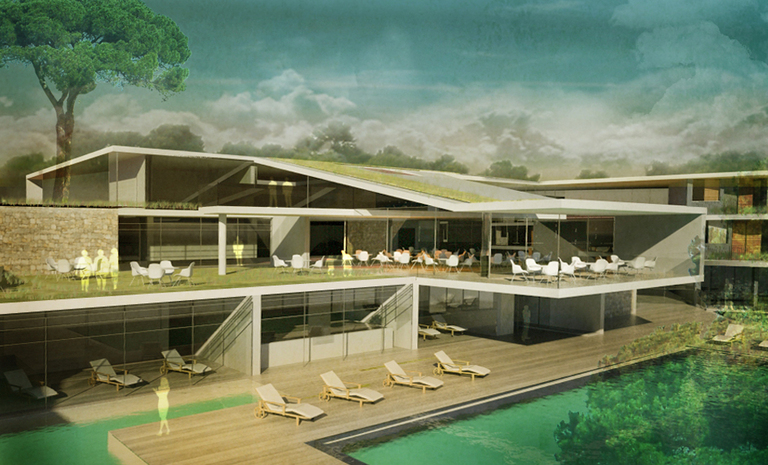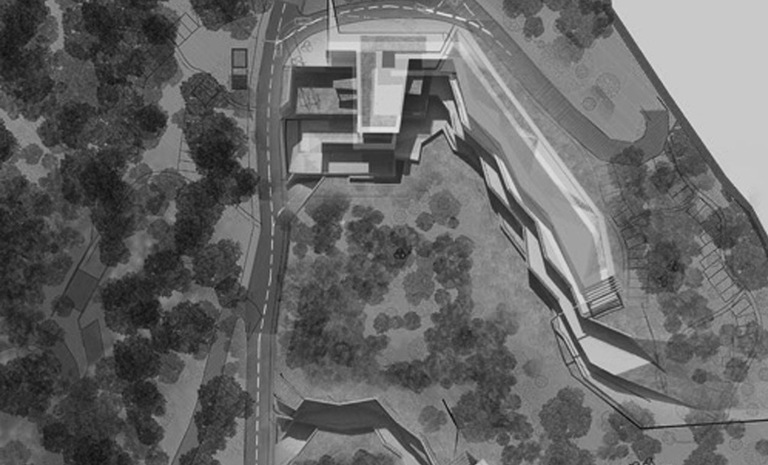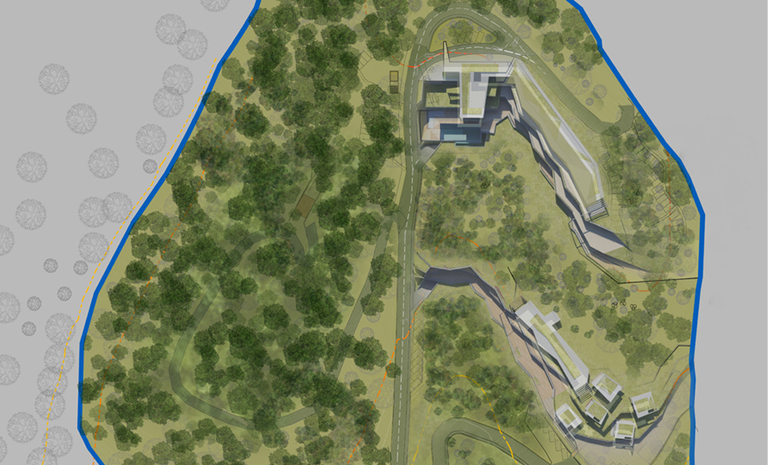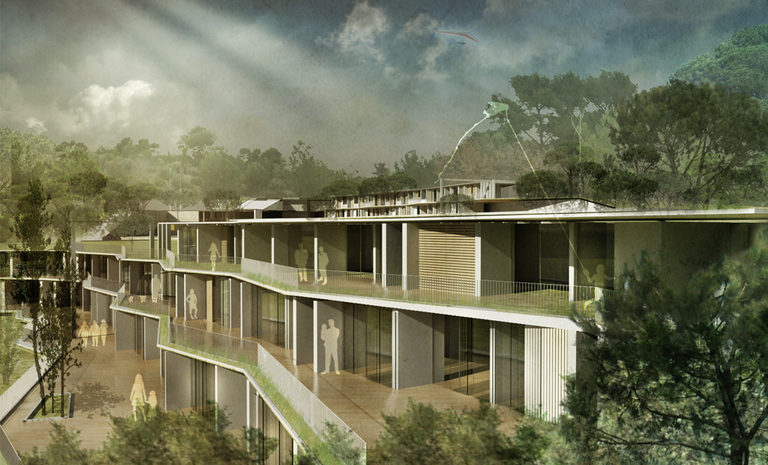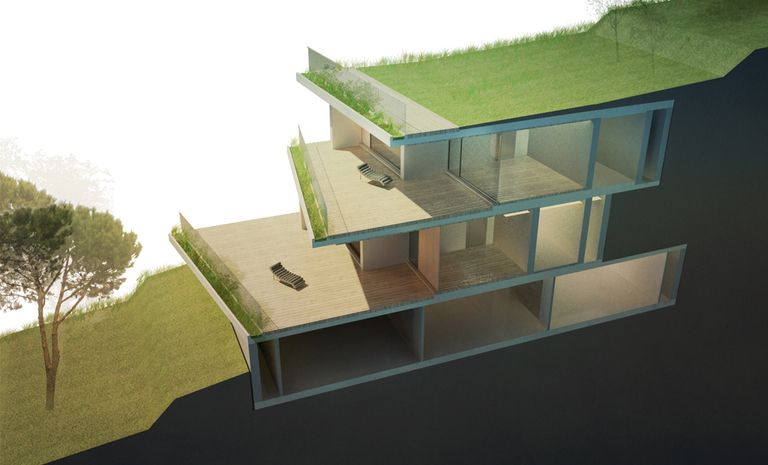Paradiso Resort
Cervo (IM), 2012.
Il progetto consiste in un insediamento turistico nell’entroterra di Cervo. L’area è lontana dalla costa ed è articolata su una depressione posta tra due crinali. La conformazione naturale del terreno determina il progetto. Il criterio generale indica la proposta di valorizzazione delle peculiarità ambientali del sito con un intervento semi-ipogeo che richiama l’antropizzazione a terrazzamenti, minimamente invasivo ed esposto al soleggiamento, costituito da un hotel 4 stelle di circa 30 camere, gli spazi accessori, centro benessere, auditorium ed una ricca rete di percorsi naturali per escursionisti e mountain bikers. Il progetto è inoltre fondato su un quadro di pubblica utilità ottenuta sia grazie alla destinazione d’uso prevalente, sia grazie alla cessione ed al presidio di un parco a pineta di 20.000 mq., dotazione infrastrutturale e percorsi natura. Le regole compositive si riassumono in: insediamento in linea e non diffuso, minimo impatto sul territorio, sito del progetto non visibile da punti panoramici, costruzioni semi-ipogee, esposizione dei fronti verso il sole, coperture piantumabili, articolazione delle terrazze per un migliore utilizzo del contributo solare attraverso l’esposizione delle porzioni trasparenti.
Pietra, vetro, legno naturale coltivato, uliveto.
______________________________________
The project consists of a tourist settlement in the hinterland of Cervo. The area is far from the coast and is articulated on a depression placed between two ridges. The natural conformation of the land determines the project. The general criterion indicates the proposal to enhance the environmental peculiarities of the site with a semi-underground intervention that recalls anthropization on terraces, minimally invasive and exposed to the sun, consisting of a 4-star hotel with about 30 rooms, accessory spaces, center wellness, auditorium and a rich network of natural paths for hikers and mountain bikers. The project is also based on a framework of public utility obtained both thanks to the prevalent intended use and thanks to the sale and supervision of a 20,000 m2 pine forest park, infrastructure and nature trails. The compositional rules can be summarized as follows: linear and non-spread settlement, minimum impact on the territory, project site not visible from panoramic points, semi-underground constructions, exposure of the fronts towards the sun, plantable roofs, articulation of the terraces for better use of the solar contribution through the exposure of the transparent portions.
Stone, glass, cultivated natural wood, olive grove.
