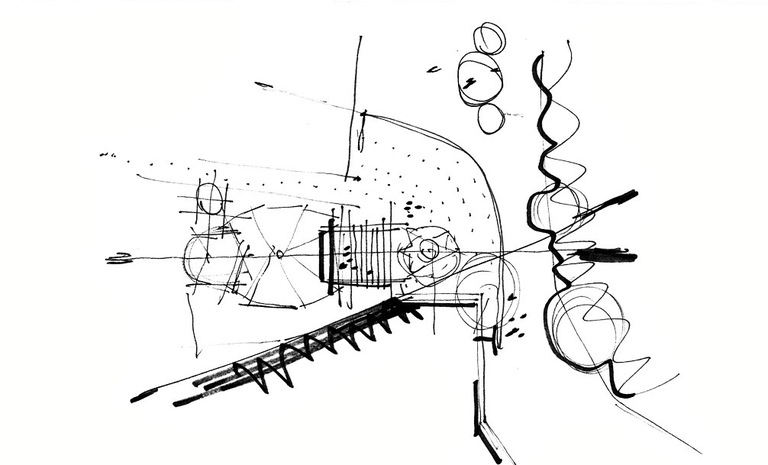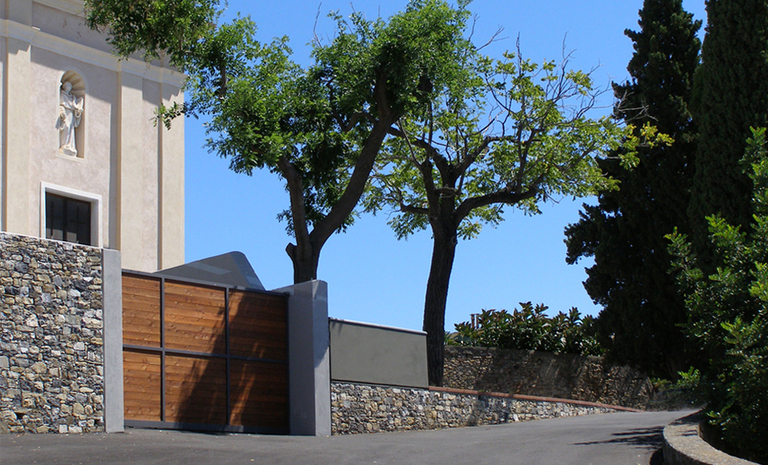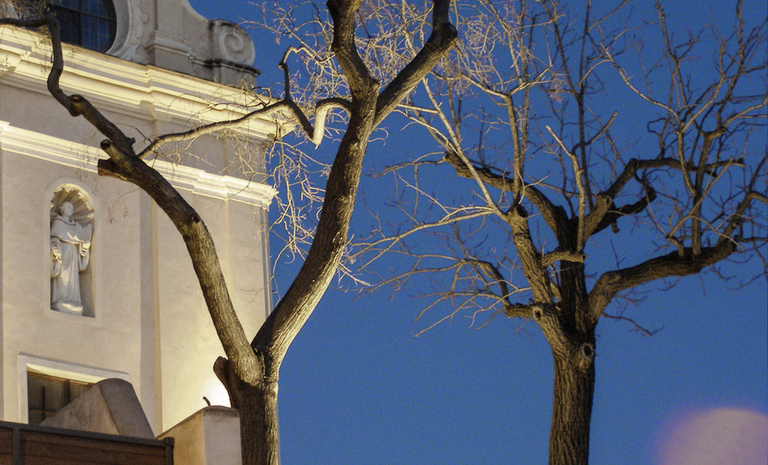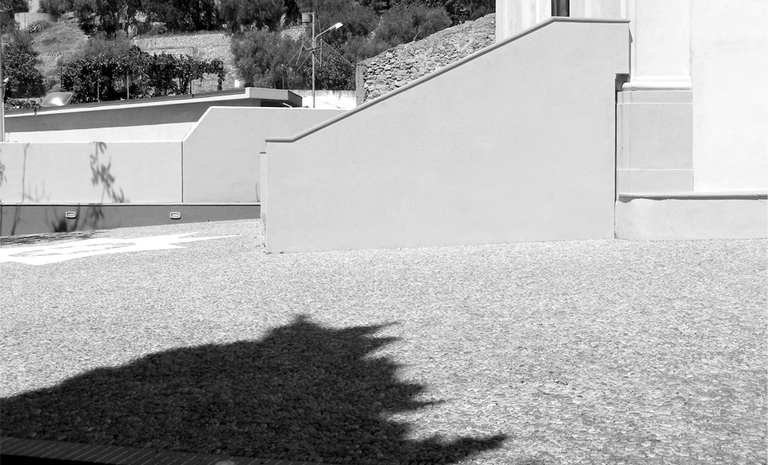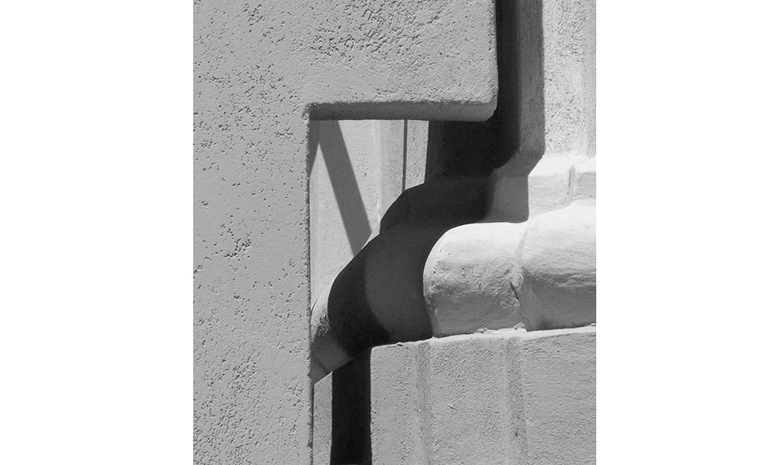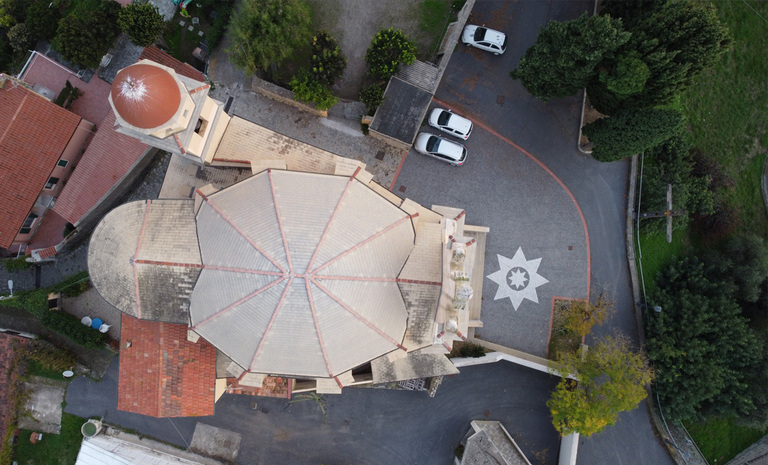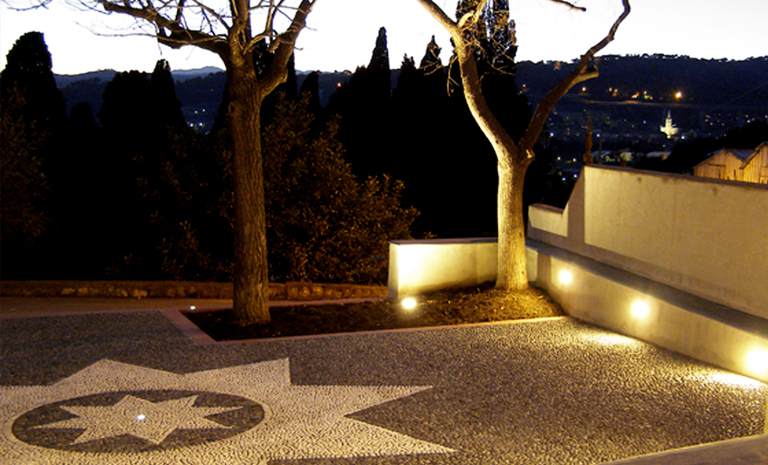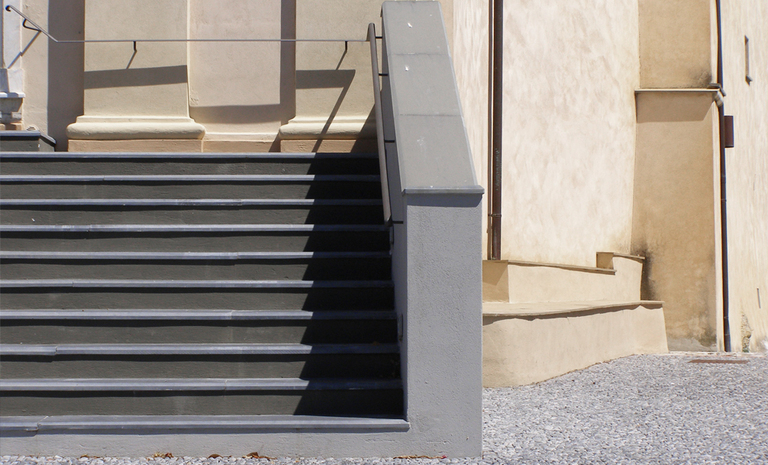Un piccolo sagrato - A small churchyard
Cervo (IM), 2009.
La Chiesa di San Nicola sorge sulla collina ad ovest del castrum cervese. Originariamente era dedicata a S. Giorgio di Cappadocia, il cui culto i marinai cervesi avevano appreso in Oriente all’epoca delle Crociate, e fu eretta probabilmente sulle rovine di un antico tempio pagano di forma circolare. Per molti anni fu utilizzata come cimitero, ma all’inizio del XVII secolo (6 aprile 1600) fu ceduta dalla Comunità ai Frati Agostiniani della Consolazione di Genova, a condizione che la chiesa fosse restaurata e vi si erigesse accanto un convento. Il Convento fu intitolato a S. Maria delle Grazie ed il campanile fu edificato nel 1668. Gli Agostiniani dimorarono a Cervo fino al 1798, anno della cacciata per causa delle confische napoleoniche. Le forme attuali della chiesa risalgono al 1720. La scalinata di accesso fu costruita contemporaneamente alla chiesa su forma rettangolare ad unica rampa e marginata ai lati da due muretti di sicurezza. Tale scalinata fu demolita nel 1991-92 per fare posto ad una nuova rampa a pianta semiottagonale. Il progetto propone la riproposizione della scalinata avente la forma originaria, corredata di una seduta posta a margine del muro di confine, al fine di offrire ai fedeli un accogliente spazio di sosta e meditazione.
Cemento, acciottolato, intonaco, legno.
___________________________________
Cervo (IM), 2009.
The Church of San Nicola stands on the hill to the west of the Cervese castrum. It was originally dedicated to St. George of Cappadocia, whose cult the sailors from Cervia had learned in the East at the time of the Crusades, and was probably built on the ruins of an ancient circular pagan temple. For many years it was used as a cemetery, but at the beginning of the 17th century (April 6, 1600) it was handed over by the Community to the Augustinian Friars of the Consolation of Genoa, on condition that the church was restored and a convent erected next to it. The convent was dedicated to S. Maria delle Grazie and the bell tower was built in 1668. The Augustinians lived in Cervo until 1798, the year of their expulsion due to the Napoleonic confiscations. The current forms of the church date back to 1720. The access stairway was built at the same time as the church on a rectangular shape with a single ramp and bordered on the sides by two safety walls. This stairway was demolished in 1991-92 to make room for a new ramp with a semi-octagonal plan. The project proposes the re-proposition of the staircase with the original shape, accompanied by a seat placed on the edge of the border wall, in order to offer the faithful a welcoming space for rest and meditation.
Concrete, cobblestones, plaster, wood.
