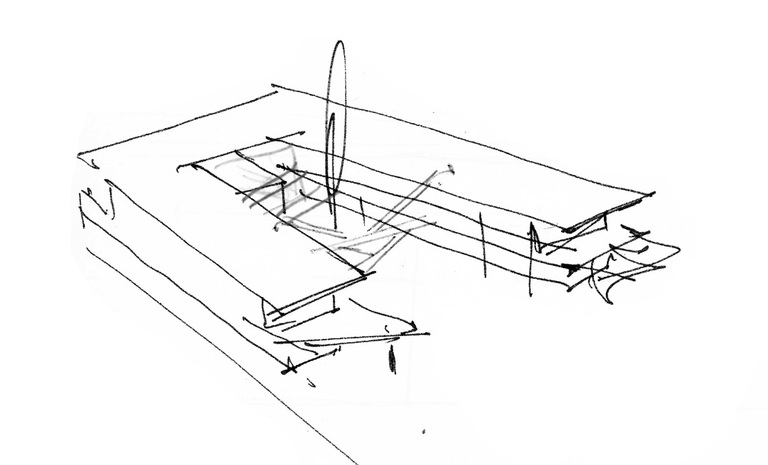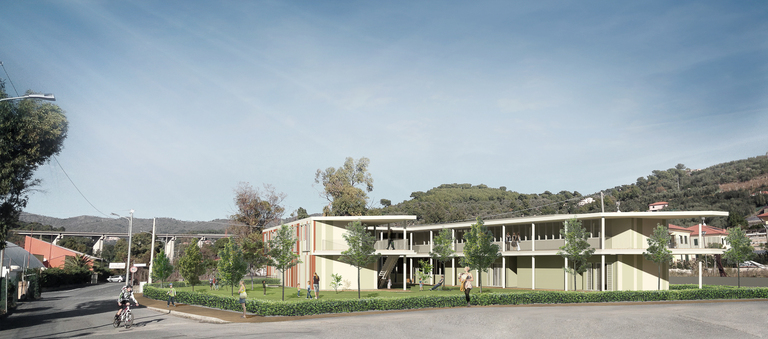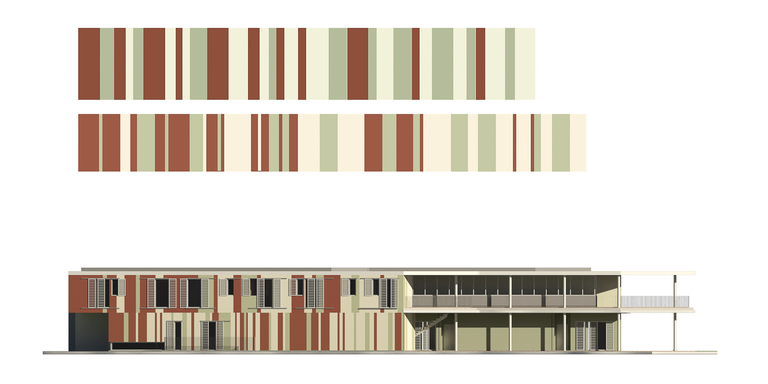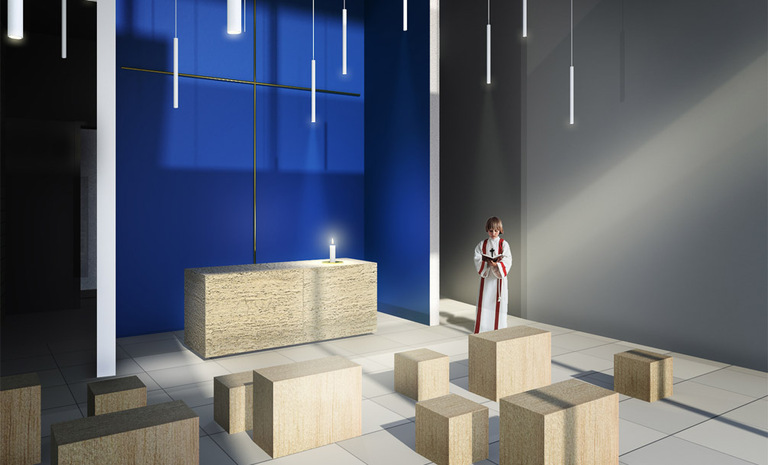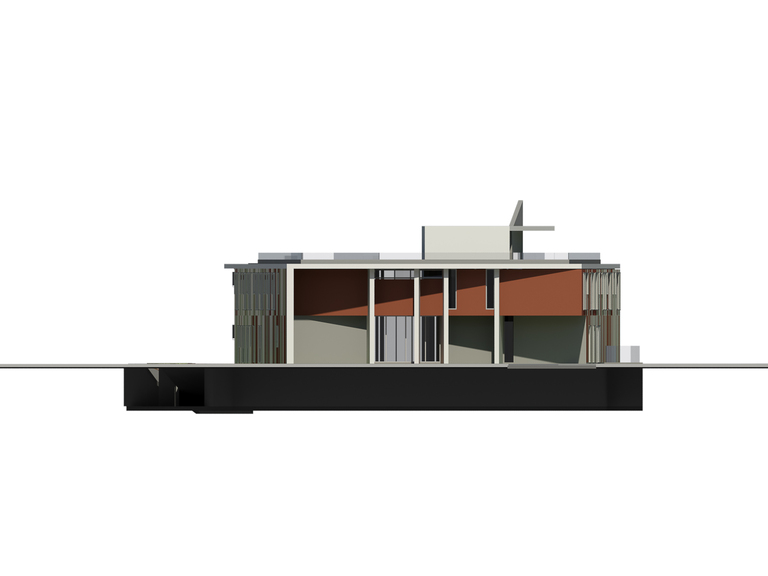Casa di Accoglienza Regina Pacis - Regina Pacis Hospitality House
Cervo (IM), 2015.
Il progetto riguarda una struttura di servizio collettivo destinato all'accoglienza, in forma di micro residenzialità, di nuclei formati da bambino e genitore.
La Casa di Accoglienza Regina Pacis ha la finalità di offrire ospitalità e sostegno socio educativo a nuclei formati da bambini e genitore con diverso livello di difficoltà e disagio sociale legate anche a situazioni di carattere economico, lavorativo e abitativo. I destinatari sono nuclei composti da bambini con genitore o minori in difficoltà.
La struttura è distribuita su due piani fuori terra e un piano interrato; l’organismo architettonico è articolato su tre principali cori di fabbrica lineari accentrati attorno ad uno spazio verde centrale.
L’assetto cromatico è stato considerato come un elemento determinante la riuscita complessiva dell’operazione progettuale. I prospetti presentano una scansione cromatica che trae dai tre colori della facciata della Chiesa dei Corallini di Cervo un legame simbolico. Delle tre tinte previste, quella rossa mattone si concentra sulle bucature della chiesa, per cui si è ipotizzato di intensificarne la scansione in prossimità dell'ingresso principale; le altre due, il giallo sabbia ed il verde barocco, tendono a consolidarsi verso le propaggini dei rami dell’edificio.
Sbalzi, patio, speranza.
_____________________________
The project concerns a collective service structure intended for the reception, in the form of micro-residence, of groups made up of children and parents.
The Regina Pacis Reception Center aims to offer hospitality and socio-educational support to families made up of children and parents with different levels of difficulty and social discomfort also linked to economic, work and housing situations. The recipients are groups made up of children with parents or minors in difficulty.
The structure is distributed over two floors above ground and a basement; the architectural organism is divided into three main linear factory choirs centered around a central green space.
The chromatic arrangement was considered as a determining element for the overall success of the design operation. The elevations present a chromatic scansion that draws a symbolic link from the three colors of the facade of the Church of the Corallini di Cervo. Of the three colors envisaged, the brick-red one concentrates on the openings of the church, for which it was hypothesized to intensify the scansion near the main entrance; the other two, sand yellow and baroque green, tend to consolidate towards the offshoots of the building's branches.
Rush, patio, hope.
